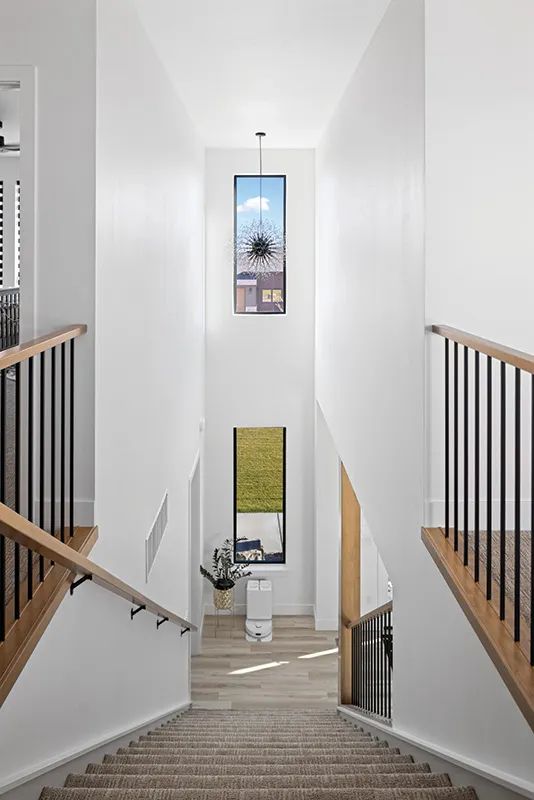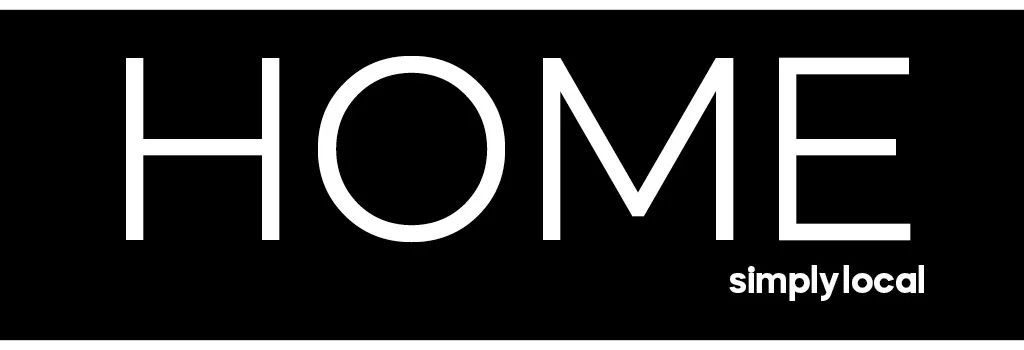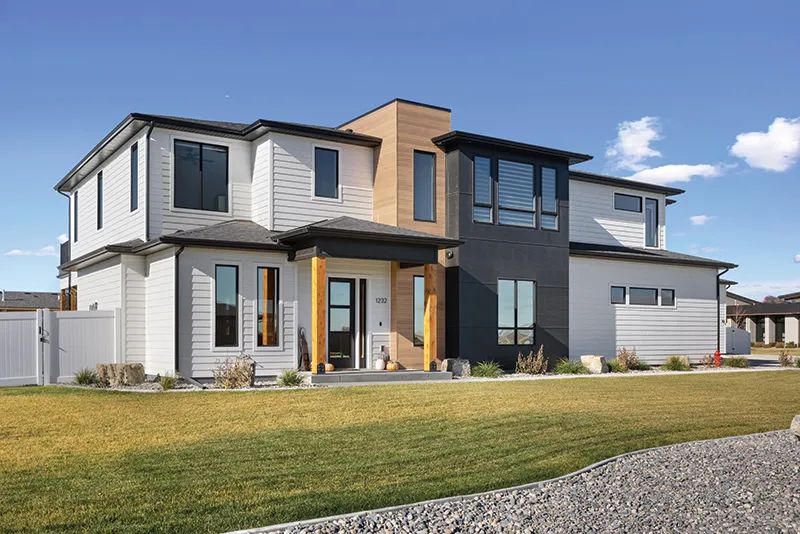
A Home in Harmony with CDW Construction
Article by Tory Kolkhorst | Photos by Nathan Satran
Nestled in a quiet lot in the Nines subdivision off Amen Corner Lane, the Staebler home stands out with its striking blend of natural elements and modernity. Inspired by the transitional organic modern home style, Jerod and Kaitlin Staebler designed this house to showcase the harmony between our natural environment and the manmade structure you call home. Their residence is approximately 3,945 square feet and boasts an oversized garage and shop with 3,448 additional square feet.
THE VISION
Taking a closer look at the elements that inspire organic modern homes, you will see neutral palettes showcasing Sherwin-Williams Extra White paint, sleek shaker cabinetry, Moen Genta accessories, open spaces, ample lighting between the 100+ can lights and oversized windows, organic wood accents, engineered maple flooring, and Bedrosians Cloe ceramic tile are fundamental to achieving this look. This style exemplifies a growing movement in construction and architecture in designing spaces that complement the land they inhabit. This shift also reflects how we live and what we value as people spend increasingly more time at home, placing a larger emphasis on spaces that bring comfort and connection to the natural beauty around us.
Staying true to their vision, Jerod and Kaitlin designed a home that accentuated the surrounding landscapes instead of overshadowing them. For many folks working with a builder on a custom home, the default approach is often to mold the lot to fit the house. But the Staeblers’ priority was quite the opposite, as they worked to ensure the home’s size, direction, and features fit suitably within their lot in a way that would prove harmonious with the striking views. Kaitlin and Jerod were excited to share that they have a different view out of every window in the house, allowing them to take in the beauty of the Beartooth Mountains, the Pryor Mountains, and the Billings Rimrocks, all from the comfort of their home.
THE BUILDER
After researching and vetting various builders in the Yellowstone Valley, CDW Construction stood out as the clear frontrunner and earned the contract to build this home. “We chose CDW Construction because they produce quality work and they are cost-effective. They were amazing to work with and went above and beyond,” the Staeblers shared. “They would fill us in on things that we wouldn’t have known about and kept us involved every step of the way. They attended every appointment with every subcontractor, and they let us take the lead, yet they still provided recommendations and shared ideas on how to best optimize everything. They were awesome!”
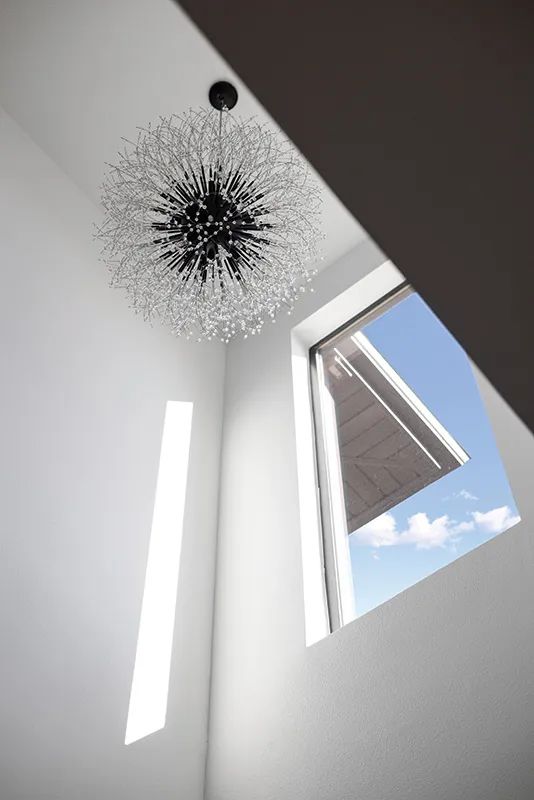
CDW Construction also offers homebuyers a construction loan, making the process more accessible and cost-effective so buyers can focus on designing their dream homes.
This was not the couple’s first stab at a custom home build. They have worked with local builders in the past, so they were clear on things they wanted included and their non-negotiables, and CDW Construction proved to exceed their expectations. Jerod and Kaitlin stressed the importance of researching and knowing exactly what you want before starting the building process. CDW was very helpful in this regard because if there was a concept or idea the Staeblers wanted to explore, the builders showed them examples, walked them through other homes, and produced renderings they could view and customize together to ensure they could achieve the exact look they were aiming for.
“This has been the best decision for our family. Even though they say a house doesn’t buy you happiness, we have been so genuinely happy here. We enjoy cleaning, spending time outside, working in the shop and quilting room, and riding bikes around the neighborhood,” said Kaitlin. Jerod shared, “We couldn’t have gotten luckier, and we are so glad we found CDW. Anytime we see their team out and about or even at the grocery store, we still stop and chat.”
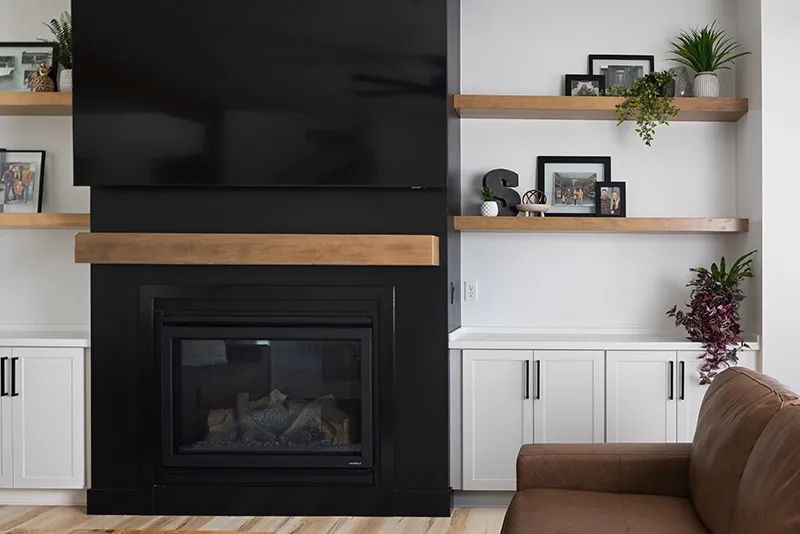
LIFE IN THE NEW HOME
The Staebler family looks forward to all the excitement in store with this new chapter. From hosting Thanksgiving, hanging Christmas decorations, gathering in their spacious backyard for barbeques, and everything in between, they will make treasured memories in every corner of their thoughtfully designed home. Their open-concept living and dining areas provide ample room for gathering with loved ones. The matte black statement fireplace, exposed beams, floating shelves, and expansive kitchen countertops made of buttery-smooth Eternal Calacatta Gold quartz are evident focal points amidst all the natural light pouring in.
When asked about their favorite feature of the house, their six-year-old daughter, Harper, promptly emerged to exclaim, “My room!” She shared, “I do arts and crafts in the living room and at the kitchen table. Friends knock on my door to play, and I love my flowers outside!” As for Kaitlin, the balcony off the second-floor main suite provides a peaceful escape with sweeping views of Montana’s natural beauty, perfect to enjoy over a cup of coffee as the sun rises or at the day’s end as the stars come into view. Also featured within the main suite is a large bathroom with an oversized soaker tub, a custom tile shower, and a spacious closet with built-in cabinetry, lit by a sparkling chandelier and more natural light.
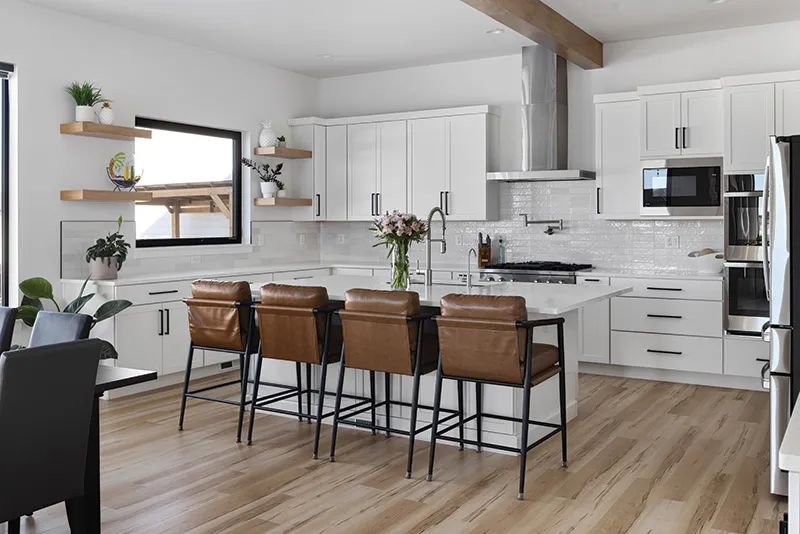
Between the Staebler’s unique vision for their home and CDW Construction’s ability to masterfully execute the plan, this transitional organic modern home build is a sight to see. For questions about the custom home building process or to discuss commercial building opportunities or real estate development, call Chad Wagenhals with CDW Construction at 406-672-1448 or visit the website at cdwconstructionmt.com.
