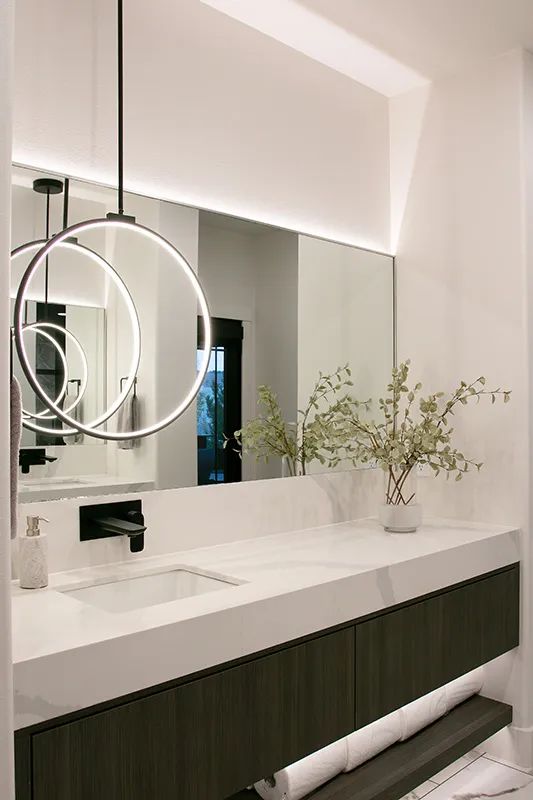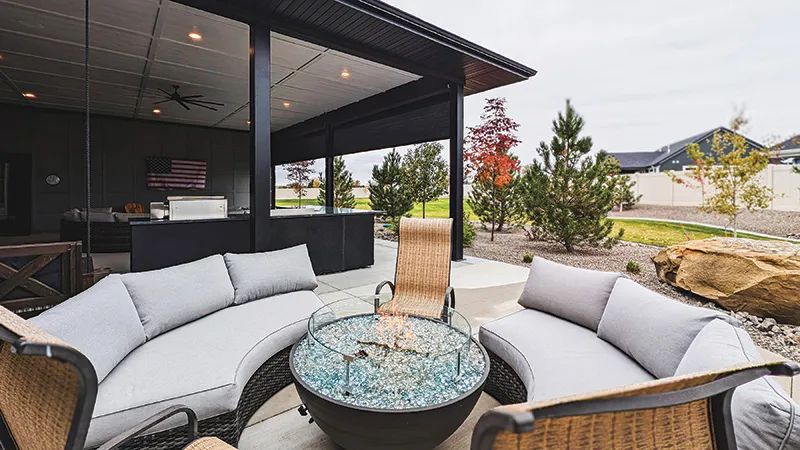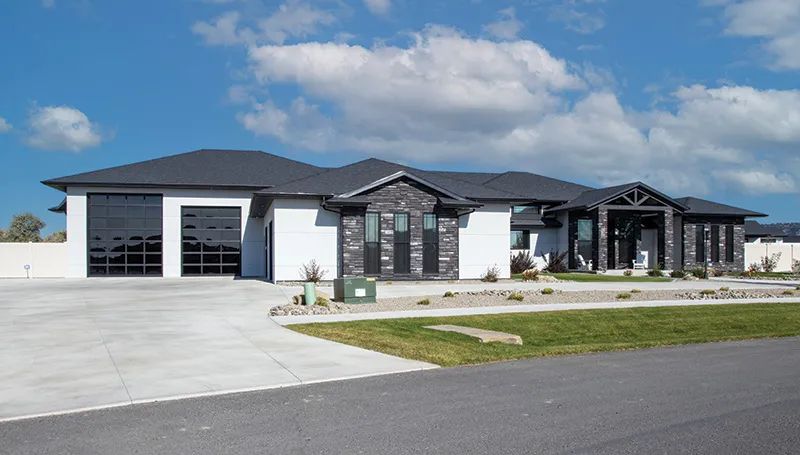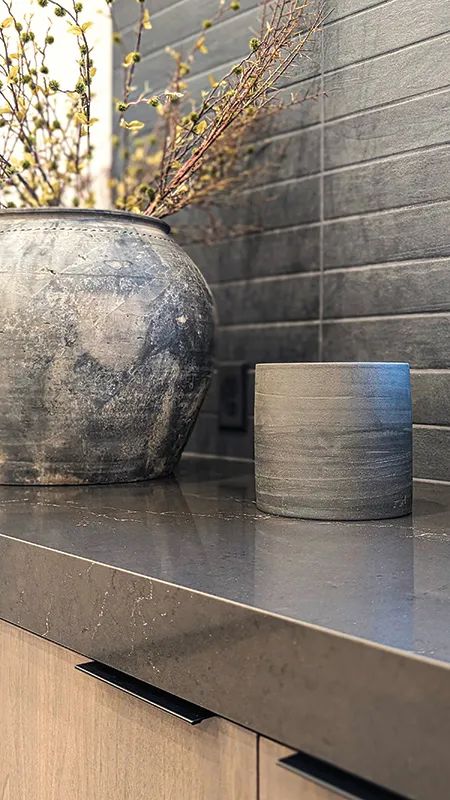
Elevating Elegance the Brown Builders Way
Article and photos by Renata Haidle
Todd Brown, owner of Brown Builders, LLC and Rocky Mountain Roofing Co., hardly needs an introduction. Born and raised in Billings, Todd has amassed over 30 years of experience in the construction industry. Known for his remarkable work ethic, commitment to quality, and client satisfaction, he has built a considerable portfolio of beautiful homes in neighborhoods like Granite Park Estates and Black Rock Estates.
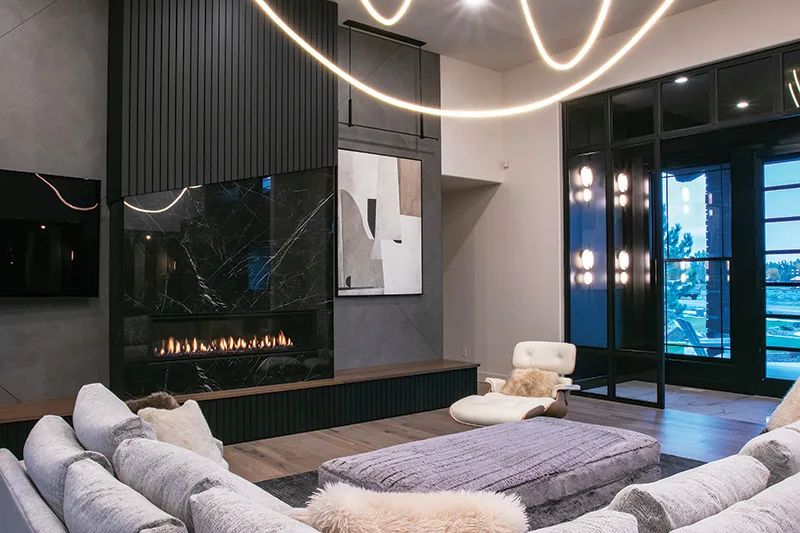
One such home is Curt and Kim Weber’s residence in Black Rock Estates, a one-level home that combines city amenities with refined country living. You get a sense of quiet luxury as you step inside the stunning foyer (pictured on this magazine's cover). This residence is sophisticated, inviting, and thoughtfully designed. Todd Brown and his team have created a magnificent sanctuary for the Webers, a home that embraces contemporary design, refinement, and modern living. Interior designer Jessica Hannesson of Hannesson Home Interiors added layers of beauty throughout, with elegant furnishings and a soothing color palette.
The spectacular entryway exudes a modern minimalist aesthetic with a hygge-inspired coziness. Plush, textured ottomans topped with a faux fur throw add a touch of warmth, while glass-paneled walls and mirrors amplify light and create an open, airy feel. Minimalist shelves and curated decor items like fashion books and simple vases emphasize a clean, organized look. The juxtaposition of soft materials (faux fur, fabric ottomans) with hard surfaces (glass, metal, and wood) enriches the tactile experience.
The living room (pictured on pg. 23) is a masterclass in modern minimalism blended with warmth and texture. The focal point is a striking linear fireplace set against a dramatic feature wall that mixes dark marble, vertical wood paneling, and geometric concrete elements. Above, a sculptural lighting fixture with glowing curves adds a dynamic element, contrasting with the sharp lines of the surrounding design.
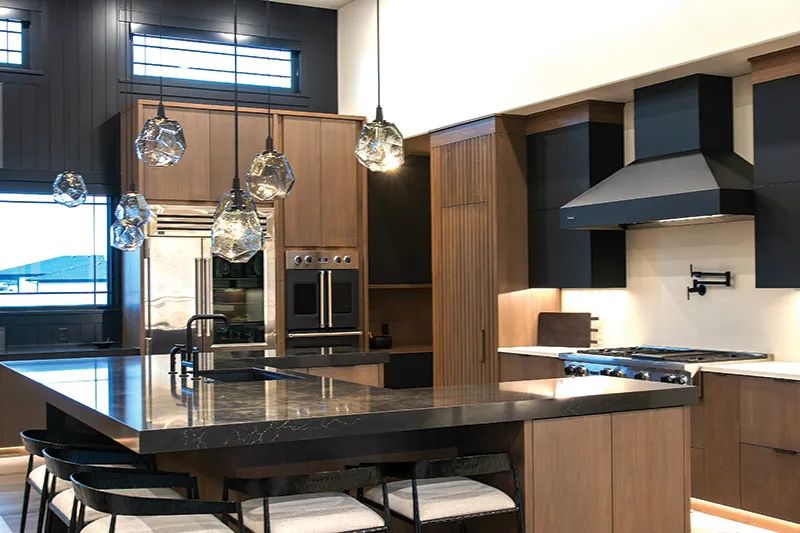
“When we start working with our clients, it is crucial that we learn as much about their lifestyle and design aesthetic as possible in our fact-finding meetings. We are a full-service design firm; our clients don't come in and look at samples with us in real time (unless they prefer this!). We source everything and order products from all over the country to ensure we are getting exactly what we need for the design to come to life. Then we show them all the details and samples in our design presentation,” says Jessica Hannesson.
The kitchen features a modern style with a luxurious twist. Rich wooden storage spaces by Wilson Cabinetry provide a warm contrast to the sleek, dark countertops by Fabricators Unlimited. High-end appliances and clean lines maintain a minimalist appeal. Geometric pendant lights add texture and dimension, contributing to the layered lighting design. Hidden behind cabinet doors, a walk-in pantry offers ample storage space and eliminates countertop clutter.
The dining area is centered on a sleek, dark wood table paired with sculptural chairs. Their curved backs soften the space's angular geometry, balancing sophistication with comfort. A bold, branch-like chandelier with clean, linear lighting adds an artistic and organic feel, creating a statement that enhances the room’s aesthetic. With its seamless connection to the outdoor views, the dining area feels open and inviting, perfectly suited for intimate dinners or larger gatherings.
The primary bedroom is layered in rich, earthy tones of brown, cream, and taupe. A plush faux fur throw adds a cozy touch, while the sleek wooden headboard and matching nightstand bring natural elegance. Subtle backlighting behind the headboard casts a soft ambient glow, accentuating the smooth finishes.
The second bedroom is a moody, refined retreat with a cocoon-like atmosphere, ideal for rest and relaxation. The dramatic black-framed windows contrast against the soft, natural light filtering through, enhancing the play between shadow and brightness.
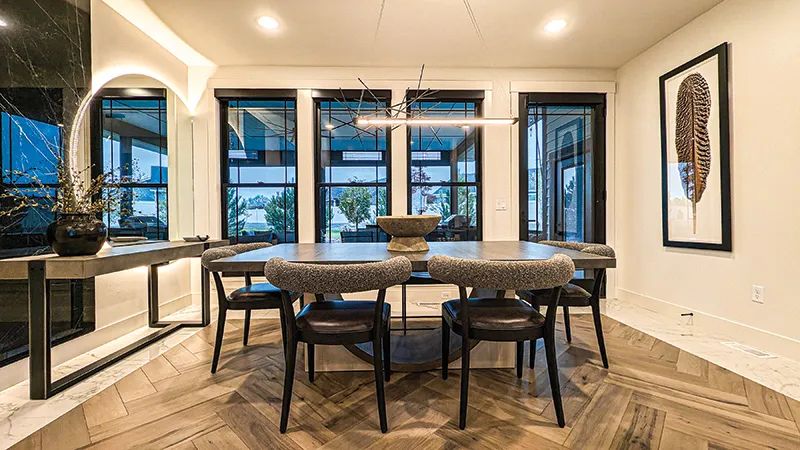
This additional bathroom has a modern, luxurious feel. The circular pendant lights reflecting in infinity mirrors add a striking design feature. The marble vanity with a waterfall edge is sleek and elegant, and the subtle veining in the marble contrasts beautifully with the darker cabinets. A touch of greenery creates a serene, spa-like atmosphere.
This home incorporates a variety of light fixtures and styles, all working together to create a layered and dynamic atmosphere throughout the spaces. Jessica explains, “We source and purchase all of our lighting here at Hannesson Home, spending countless hours to find companies we feel align with our brand and aesthetic.”
The house tour concludes in the recreation area where a large golf simulator and a video arcade (not pictured) offer the owners moments of rest, relaxation, and entertainment. The adjacent bar area (pictured on top right of pg. 21), glowing with an amber light, hosts a small kitchenette where a sleek refrigerator anchors the corner. Complementing the matte black shelving and fixtures, the caramel leather barstools offer comfortable seating, inviting conversation and relaxation.
The home’s sense of comfort and style extends to the outdoor living areas, blending modern design with natural surroundings. A covered patio, complete with recessed lighting, privacy screens, and a ceiling fan, provides a cozy retreat for lounging and dining. The outdoor kitchen area features a built-in grill station for effortless entertaining. A gas fire pit with sparkling glass stones, surrounded by curved cushioned seating and wicker accents, creates an inviting spot for gathering.
