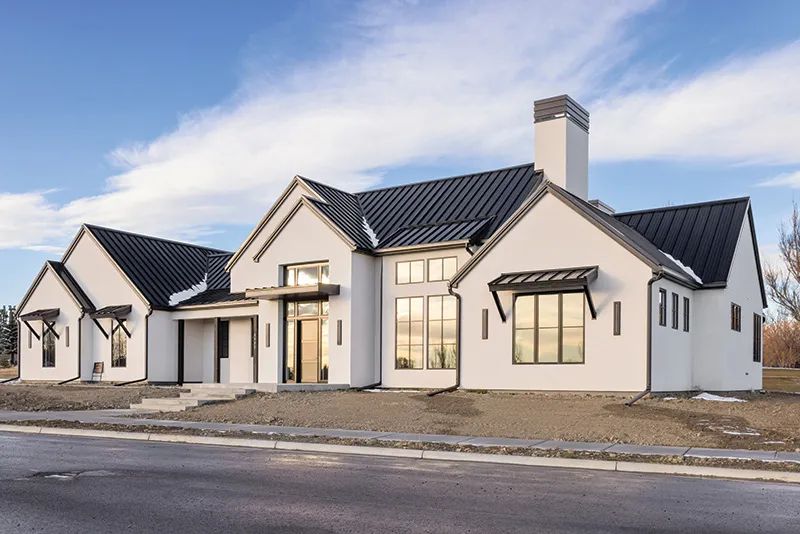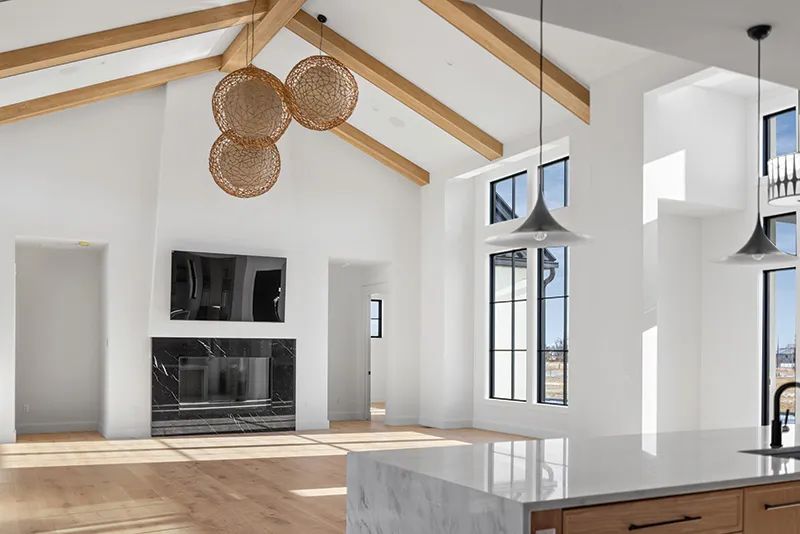
Luxury on the Links with Image Builders
Article by Elise Habel | Photos by Nathan Satran
Quaintly perched behind the sixth tee box of Yellowstone Country Club stands the first spectacular home of the Glynn Abbey subdivision. West Rimrock Road is home to the new gated neighborhood, which will boast ponds, resident walking paths, and a span of homes marked by their grandeur in the coming years. The first house on the block sets the precedent for high class and appeal.
Constructing in a bring-your-own-builder subdivision, the homeowners interviewed several local contractors and chose Image Builders. Founded by Ty Lantis and Greg Schmidt in 2003, Image Builders, over the last 22 years, has developed a firm reputation and an even stronger relationship with the Billings homeowners. Image Builders is devoted to the philosophy that a project well done requires time well spent, patience, and a team of contractors at the very top of industry standards. “There’s a reason why we use the people that we use,” explains Ty. “Over the years, we’ve built our team, and they have stayed the same. There is nobody equal to our subs and suppliers.” The craftsmanship of the contractors is well-displayed in this Glynn Abbey house.
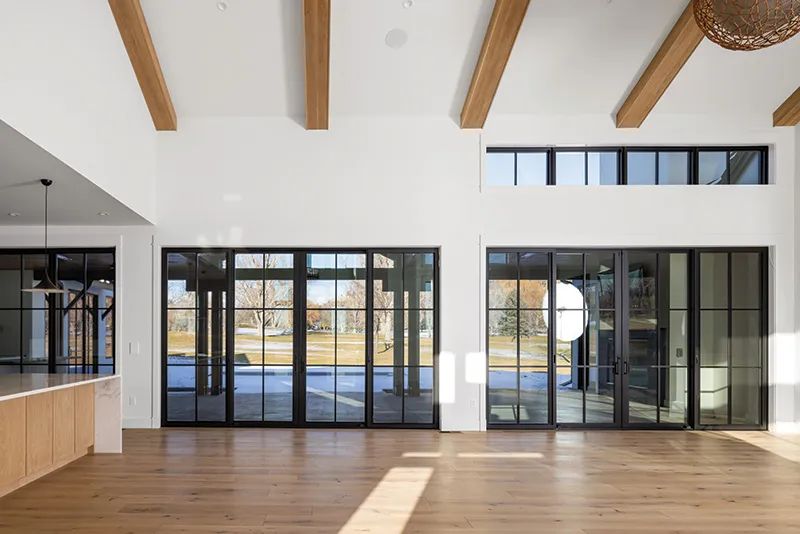
Before construction, there first needs to be a vision, and this home is the vision of Jenifer Bennett. It was designed in a way that creatively distinguishes itself outside the bounds of any specific design category. It is, in a phrase, Jen’s Style. “For years, I’ve wanted to make a new house that didn’t feel new; I wanted it to feel loved in.” Her vision could not have come to life more precisely. From the feature walls in each bedroom that display a unique texture and color to the expressive light fixtures that act as permanent art installations, the house draws its character from every handpicked detail.
A HOUSE WITH CHARM
While grand in its features, such as the 22’ living room ceiling and back patio with an outdoor kitchen and swimming pool, it also upholds a certain modesty about itself in its classic and homey finishes. Perhaps the single most breathtaking part of this home is the living room. The eye-catcher is undoubtedly the light fixtures hanging from the tall beamed ceiling. “They were kind of my risk, but they just make me smile!” Jen beamed. The three beautiful globes introduce a contemporary yet timeless artistic presence and highlight the exposed beams above.
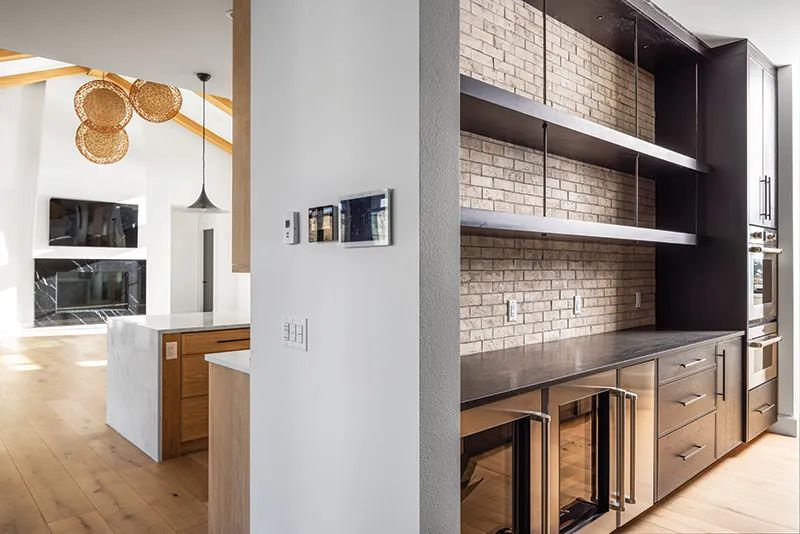
The kitchen features a waterfall quartzite countertop (and a matching backsplash) and discrete storage beneath the bar facing the side of the island. Above the stove, the Dryvit plastered range hood is textured to match both the main fireplace and the exterior of the home.
The butler's pantry (pictured on pg. 39) is tucked behind the kitchen. It is floor-to-ceiling with cabinetry, appliances, and shelving, and the open wall space is tiled with the most handsome, moody brick. Again, this room follows the theme of glossless granite countertops, allowing the stainless steel appliances to add shine.
The house's charm is largely determined by the textures and materials used in spaces, such as showers, built-in cabinetry, countertops, and wall treatments.
The primary bathroom features a beautifully tiled steam shower and a calacatta marble countertop.
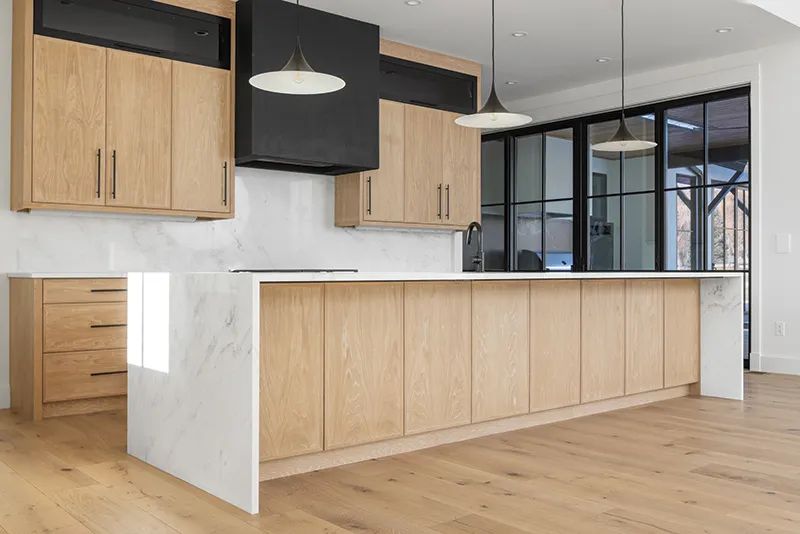
BONUS FEATURES
The patio is complete with a full outdoor kitchen sporting Dekton countertops made to withstand the elements of a Montana season and any UV wear. Complete with a sound system, ceiling heat, fans, and an exterior gas fireplace, the patio is designed to be comfortable for sitting by the water in the summer or enjoying a cup of coffee in the winter.
Just to the east of the four-car garage is a built-in studio. The studio includes garage doors that open to the north and south and a workbench that could be used for any number of purposes. An honorable mention of this house should include the mini garage door that opens toward the golf course, where a golf cart can be stored.
The floors throughout the house are also fitted with in-floor heating. The hardwood is engineered white oak, designed to best support heat and serve as the main heating system for the entire home.
The home is also entirely smart and can be controlled and monitored on the owners’ mobile devices.
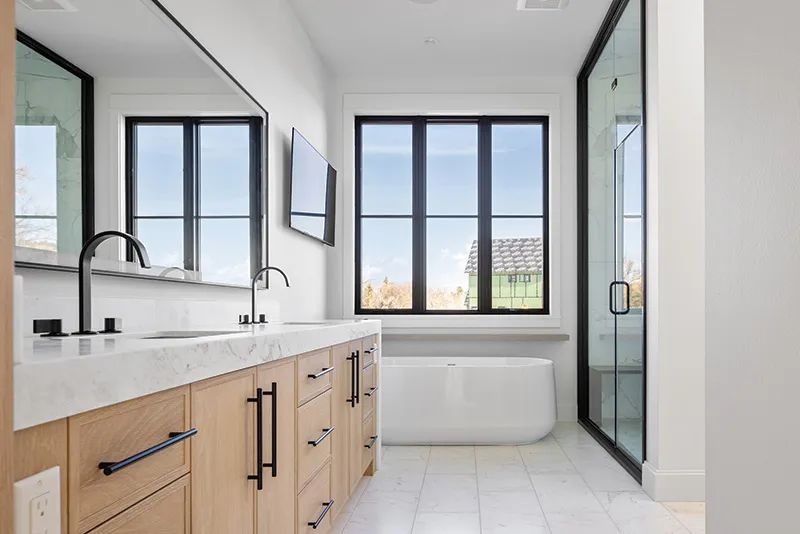
FINE WORK
In a time when homes often blend into the ordinary, this new house in Billings is a testament to individuality and fine craftsmanship. Its unique design, rich character, and prime location on the golf course make it more than just a residence; it’s setting a new benchmark for decadence and distinction. Ty, Greg, and the rest of the Image Builders team are proud to have brought this incredible vision to life, crafting a home that embodies artistry and superior quality.
